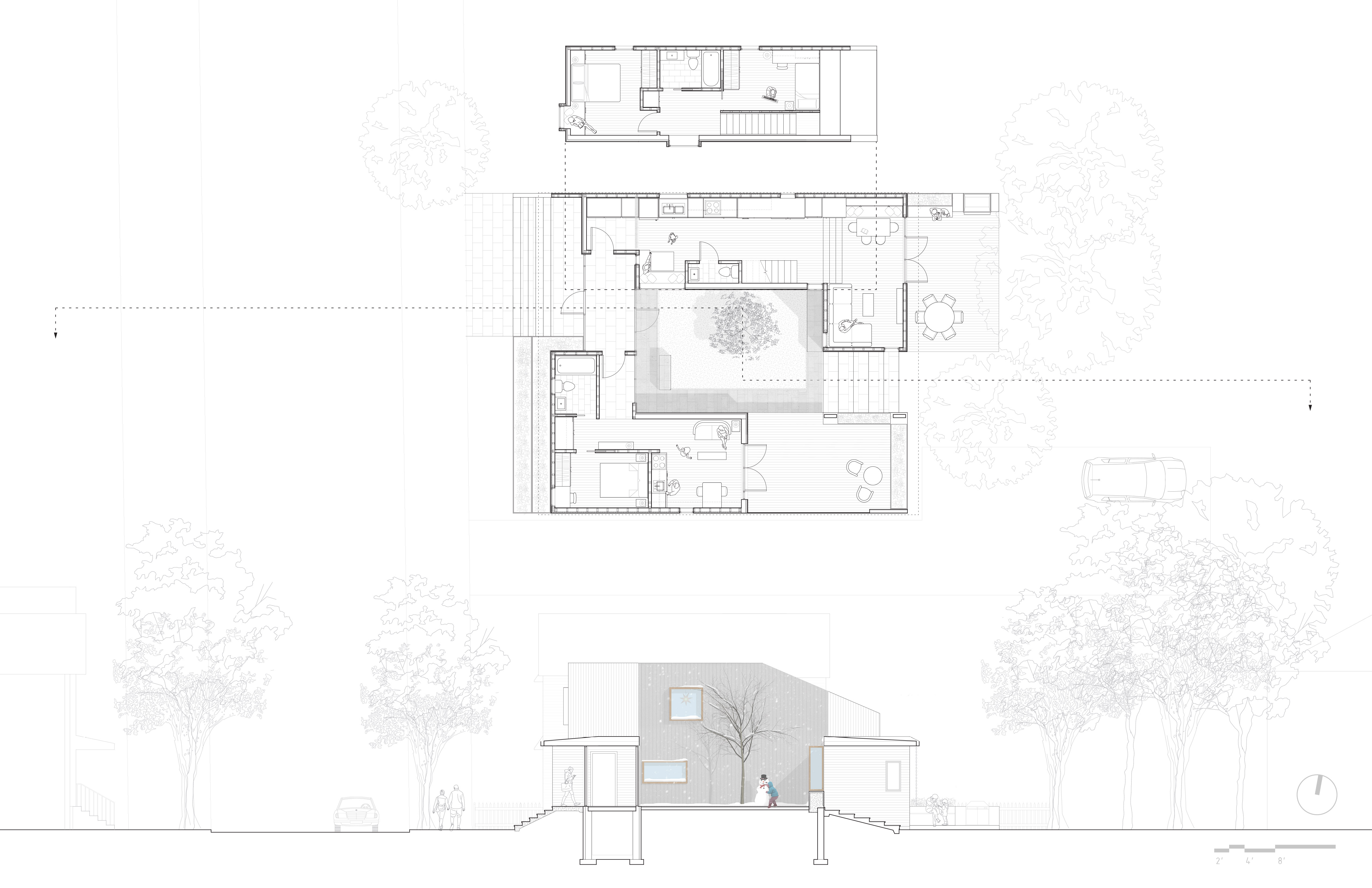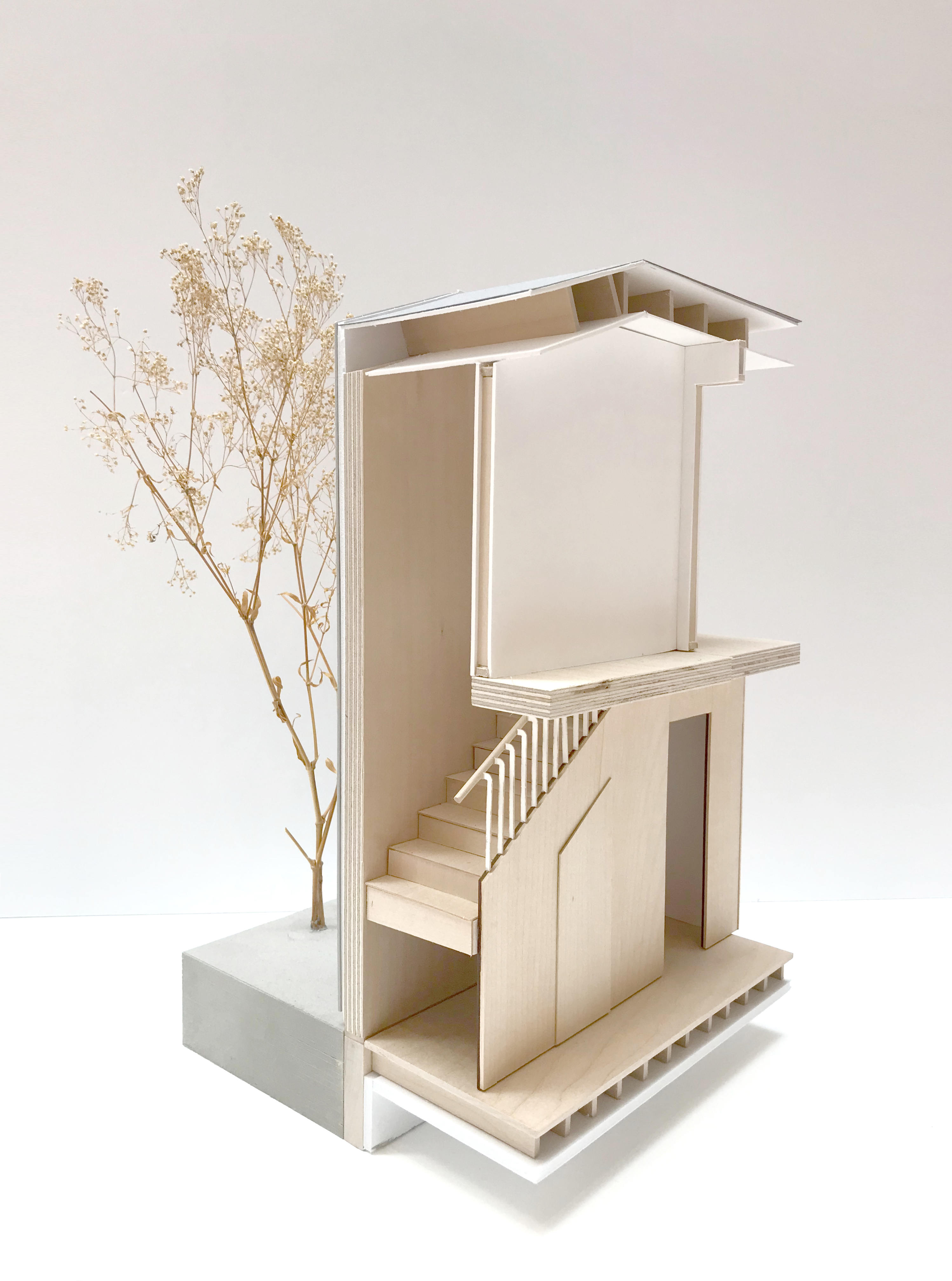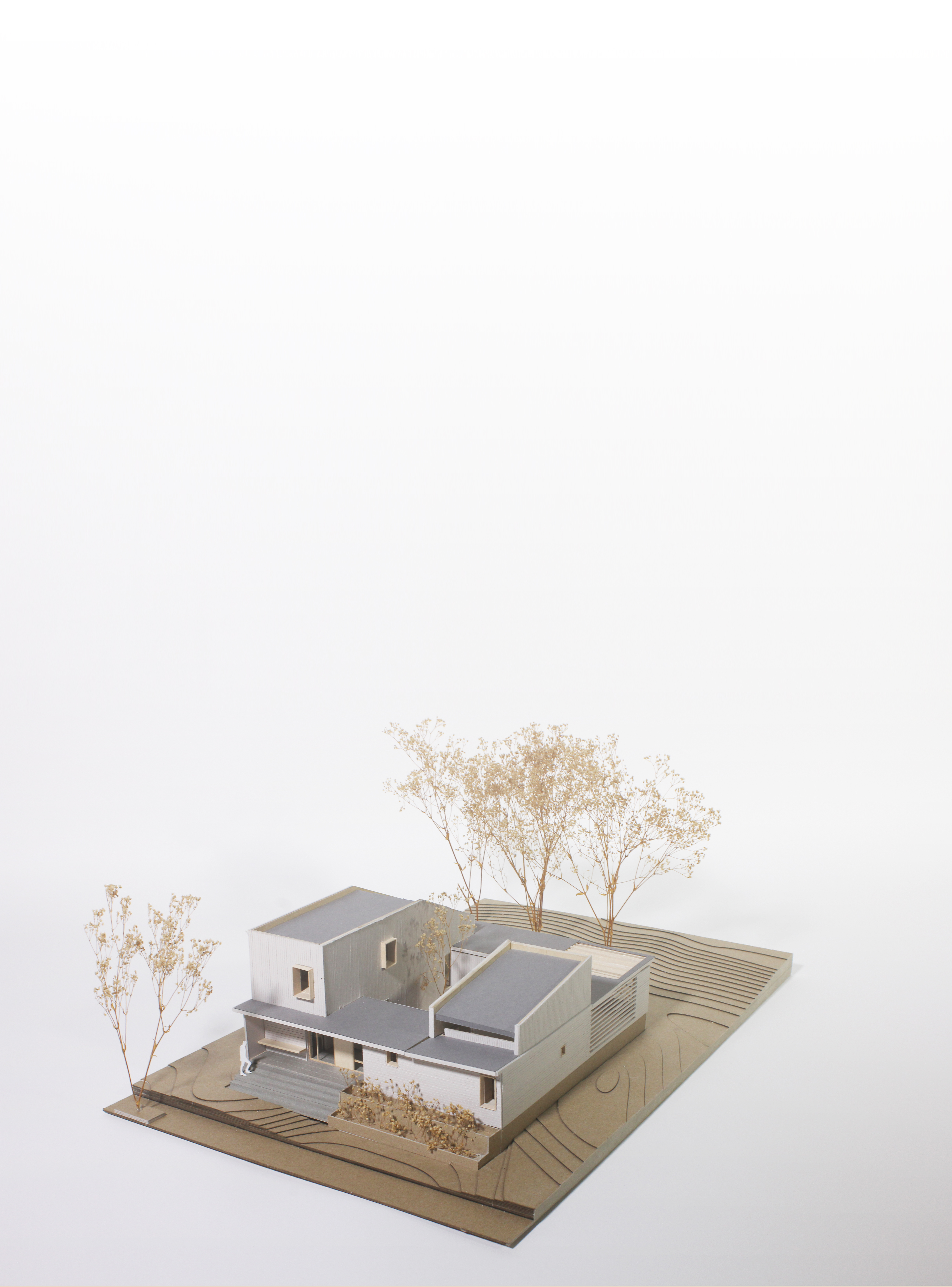Jim Vlock Building Project / Spring 2018
Critic: Joeb Moore, Amy Lelyfeld, Adam Hopfner
Team members: Camille Chabrol, Serena Ching, Page Comeaux, Phoebe Harris, Seth Thompson
Critic: Joeb Moore, Amy Lelyfeld, Adam Hopfner
Team members: Camille Chabrol, Serena Ching, Page Comeaux, Phoebe Harris, Seth Thompson

COURTYARD ⋅ HOUSE
Jim Vlock Building Project
Since 1967, the Yale School of Architecture has offered its first-year students the opportunity to design and build a structure as part of their graduate education.
For the second consecutive year, the Yale School of Architecture partnered with Columbus House, a non-profit organization working to end homelessness in the New Haven area.
Students were tasked with creating a design for a 1,000 square foot two-unit home, while exploring methods and assemblies unique to traditional stick-frame and cross-laminated timber construction.
For the second consecutive year, the Yale School of Architecture partnered with Columbus House, a non-profit organization working to end homelessness in the New Haven area.
Students were tasked with creating a design for a 1,000 square foot two-unit home, while exploring methods and assemblies unique to traditional stick-frame and cross-laminated timber construction.


Proposal
Our scheme proposes to unite the efficiency unit and the family unit around a shared central courtyard as a way to scale the large lot down to a more intimate size and to provide varrying degrees of privacy and community. The building masses are generated by a CLT matrix and contextualized by a screen envelope that aligns with two neighborhood datums: the porch-line and the first-story roofline.























